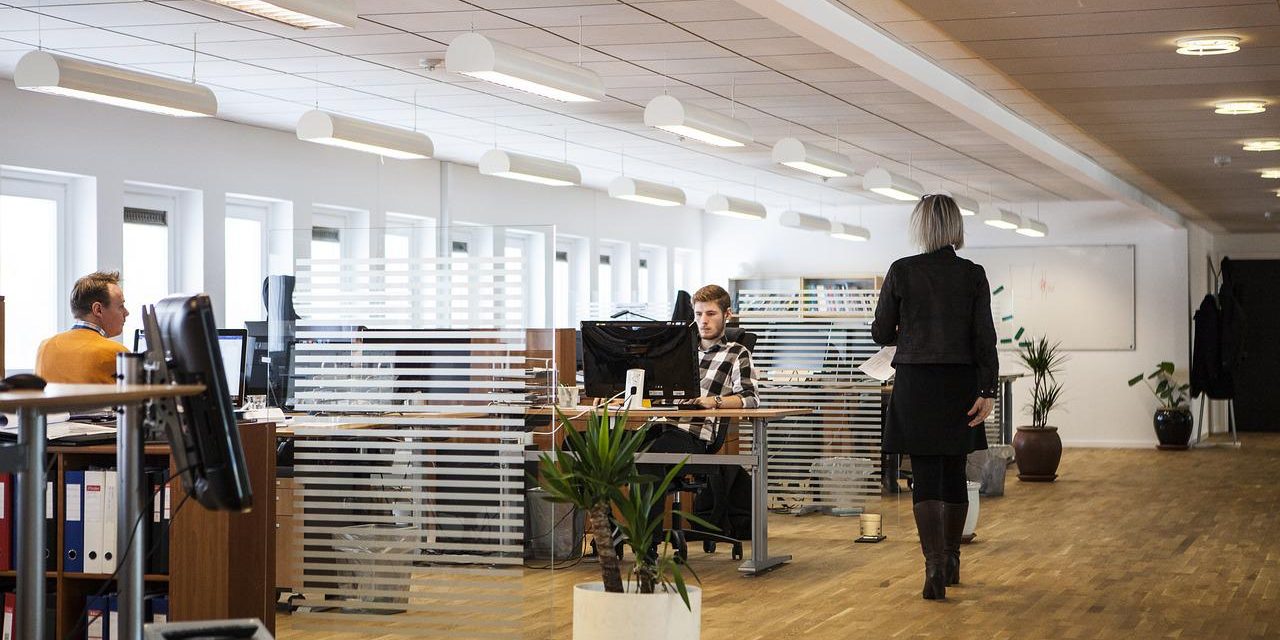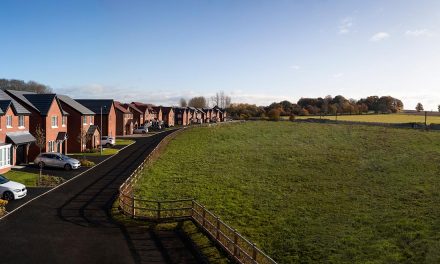Much favoured by modern architects and interior designers, a suspended ceiling is a secondary ceiling slung beneath the structural floor slab or original ceiling. Though their development can be traced back as far as 14th-century Japan, modern suspended ceilings were developed in the USA during the early 1920s. The use of grid support systems arrived in 1950, with the emergence of fully accessible suspended ceiling units following in 1958. A suspended ceilings can be known by a variety of names and is often called a drop or dropped ceiling, a false ceiling, or a grid ceiling.
Suspended ceilings are especially common in commercial settings, partly because the design usually includes a useful void of some 3-8 inches between the false ceiling and its structural support above. Where commercial architects are looking to maximise the available floor space for manufacturing purposes, or perhaps seeking to create a budget-friendly upmarket atmosphere which will look attractive to customers, this gap above the suspended ceiling can be used to locate all manner of essential systems and services.
Components commonly housed in this ceiling void include plumbing & electrics – especially heating, ventilation and air-cooling systems – as well as complex light installations, sprinklers and other fire-safety equipment and sensors. In our technological age, a ceiling space is also likely to house features such as Wi-Fi system components, cabling for computer networks, telephony infrastructure, and a PA/sound system with several speakers used for all kinds of communication.
Suspended ceiling: installation principles
The initial design phase of creating and installing a suspended ceiling involves measuring up the installation site to produce an accurate plan of the room or workshop area. From this fundamental data the designers will then create an appropriate ceiling grid, which becomes the core framework for any drop ceiling project.
To facilitate the next phase, the installer must first mark up the perimeter walls to indicate the appropriate ‘drop’ from the main ceiling as shown on the design plan. Once this critical measurement has been accurately set up it should help to streamline the rest of the installation project.
Fixings to support and secure the suspended ceiling when it hangs in place can be:
– wire hangers if the ceiling is suspended from concrete,
– purlin clips if the structure will be hung from metal purlins,
– ceiling brackets if the ceiling grid is to be anchored to timber joists.
Sometimes a suspended ceiling is constructed using a series of parallel beams rather than a grid.
With the ceiling grid correctly installed and fixed firmly in place, technical teams can then start fitting and testing the elements to be housed in the ceiling void. Experts such as UK-based Western Industrial, who have been installing suspended ceilings for decades, will have carefully planned and scheduled this phase – for example, to ensure barebones plumbing and electrics are in place early to facilitate the installation of systems requiring power etc.
Ceiling tiles
Whether the design specifies an interlocking grid or a beam system, the next task is to assemble and fit the arrangement of ceiling tiles required. Modern suspended ceilings offer a vast selection of tiling options in different sizes, colours and materials. And to create ultra-stylish interiors, both the tiling and grid frame can offer a combination of components to create concealed installations as well as flush-fitting false ceilings, recessed designs, and minimalist concepts where the support grid is deliberately left exposed.
‘Standard’ tiles measuring either 600mm by 600mm or 600mm by 1200mm are quite common. They come in a range of materials including mineral fibre, plasterboard, metals and laminates. Apart from their obvious aesthetic qualities, such materials are often chosen for their ability to create rooms with a certain acoustic resonance.
Partitions
With the secondary suspended ceiling fixed in place and tiled, there is often the final task of adding partitions to divide up space in the room below. These are created using panels which, just like ceiling tiles, are available in a broad range of options to create stylish interiors with a distinctive character and inbuilt features.
Generally speaking, paneled partitions are installed using one of the following methods of fixing:
1. Using panels which run through the suspended ceiling itself and are anchored to the floor slab above.
2. Fixing panels which intersect with the ceiling, or using panels designed to stop noticeably short of the ceiling structure.
Well-designed, professionally installed false ceilings and partitioned spaces produce pleasant work environments which enhance the look of any commercial property, boost the image of the company, and transform working conditions for the workforce.

















