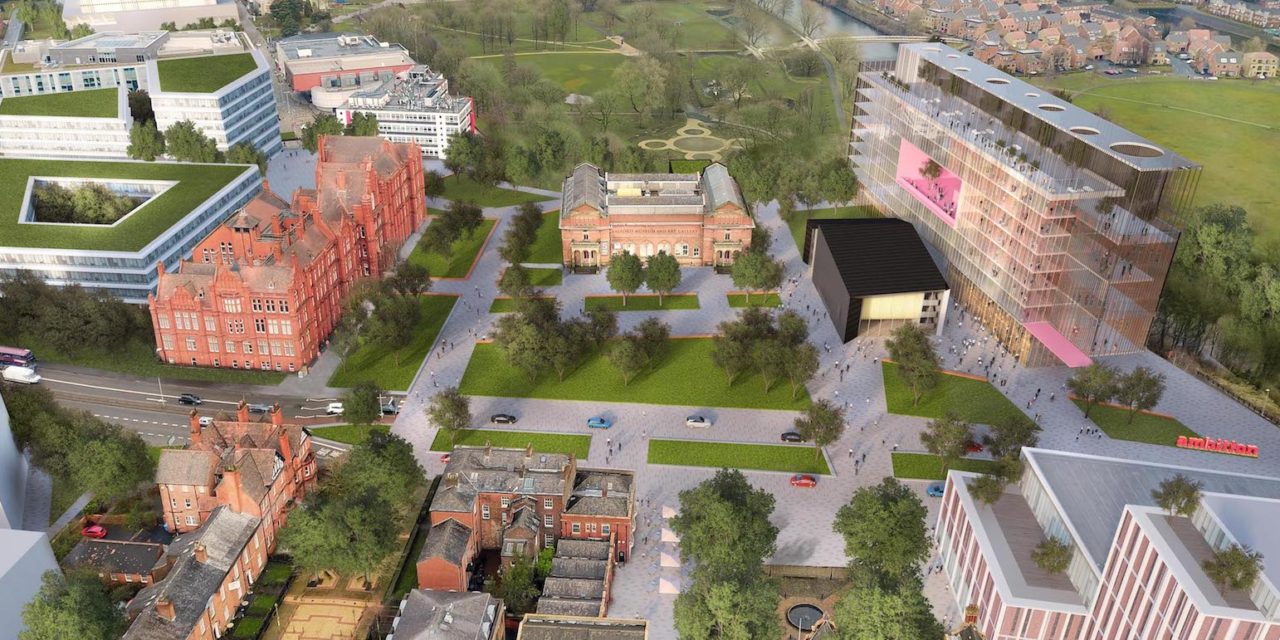More details of The Crescent masterplan – the joint initiative by Salford City Council and the University of Salford – will be outlined at public consultation sessions next week.
The vision is to bring together five different development zones to create a new city district with a world class centre of learning, collaboration and industry at its heart surrounded by open green space and heritage.
The masterplan, by 5plus Architects, outlines a new innovation district with incubation space for business start-ups and SMEs; a new health village with GP services and expanded nursery provision; a range of new housing from family homes with gardens to a 30-storey tower and a new Civic and Cultural gateway celebrating the area’s culture and heritage assets.
A key theme of the proposals is the radical improvement of the public realm establishing strong physical links with the surrounding communities with new walking and cycling routes connecting through the campus to the green assets of The Meadow and Peel Park and a new linear park running behind The Crescent along the route of the Manchester / Bolton / Bury canal.
There would also be new student accommodation; improved and extended sports facilities; a conference centre and hotel; new food and drink around the Old Fire Station and an emphasis on culture and the arts to create a world class destination.
Public consultations on the masterplan will be held on:
Wednesday 8 August
Time: 12pm-8pm
Location: New Adelphi Building, University Road, Salford
Saturday 11 August
Time: 10am-1pm
Location: The Old Fire Station, The Crescent, Salford.
Comments can also be made on-line until September 3rd via The Crescent website: www.salfordcrescent.com
Comments received through the consultation will help inform a future Development Framework for the 99ha masterplan site.
The Adelphi and The Crescent areas will be developed with private sector partners and a detailed prospectus will be issued in early autumn with a view to appointment of a partner, or consortium of partners, in Spring 2019.
Iain Jenkinson, senior director with CBRE who are acting on the project, said: “This is a unique opportunity. The site includes 15 hectares that have been identified for a major new residential and cultural destination and there are no other development sites of similar scope and scale that are ready to go anywhere in the UK.
“There has been a huge amount of interest since The Crescent masterplan was launched at MIPM 2018 and we continue to talk to interested parties and will be doing so in more detail when the prospectus is launched in the Autumn following this consultation process.”
The five Development Zones offer unique character and opportunity:
Adelphi: Low to medium density housing including new family housing with gardens, a new apartment building and the potential conversion of Adelphi House to residential. This area could also be the location for a new, two form entry primary school to serve the growing city population.
The Crescent: A new residential district supported by local neighbourhood stores and independent cafes and restaurants.
It provides the opportunity to create new streets, squares and avenues with new apartments, including a signature tower, and family homes in addition to the 1,200 already on site or with planning permission.
It would offer a new Civic and Cultural gateway around the listed assets of The Old Fire Station, Salford Museum and Art Gallery, Peel Hall, Joule House and the Working-Class Movement Library with a new conferencing and events centre at Maxwell Hall.
Peel Park: A University campus for the future, with world class facilities that will benefit the whole of the Salford city region. New development would be concentrated on the Frederick Road and Peel Park campus with three new high-quality buildings for The School of the Built Environment; The Salford Business School and a new Digital Learning Commons. There is the potential for further expansion on a landmark plot behind the Peel Building and proposals for 700 new student bed-spaces.
Health Village: The opportunity for a high-quality Health Village set within landscaped realm providing health, science and technology related teaching and research clustered around the existing University provision in Health, Midwifery and Nursing. GP practices and existing services would be further developed for greater community use and access to the University’s the pre-school nursery would be improved.
There is also the potential for a new transport interchange at Salford Crescent Station with a new concourse and bridge to the Peel Park Campus.
Innovation District: The main employment area within the Masterplan offering high quality incubation and enterprise space to start-ups and SME’s to support the University and Industry. Current low-quality business units would be demolished to make way for high quality flexible buildings that could respond to the needs of technology and industry and help drive innovation and collaboration between the University and business.
Landscape and Public Realm: The masterplan opens up better links Peel Park – the first public part in the UK – helping to create the idea of a park within the campus, supported by the planting of 1,000 additional trees. A new linear park would run from Salford Crescent Station behind The Crescent creating a green walking route from the station to Middlewood Locks and Manchester city centre.



















